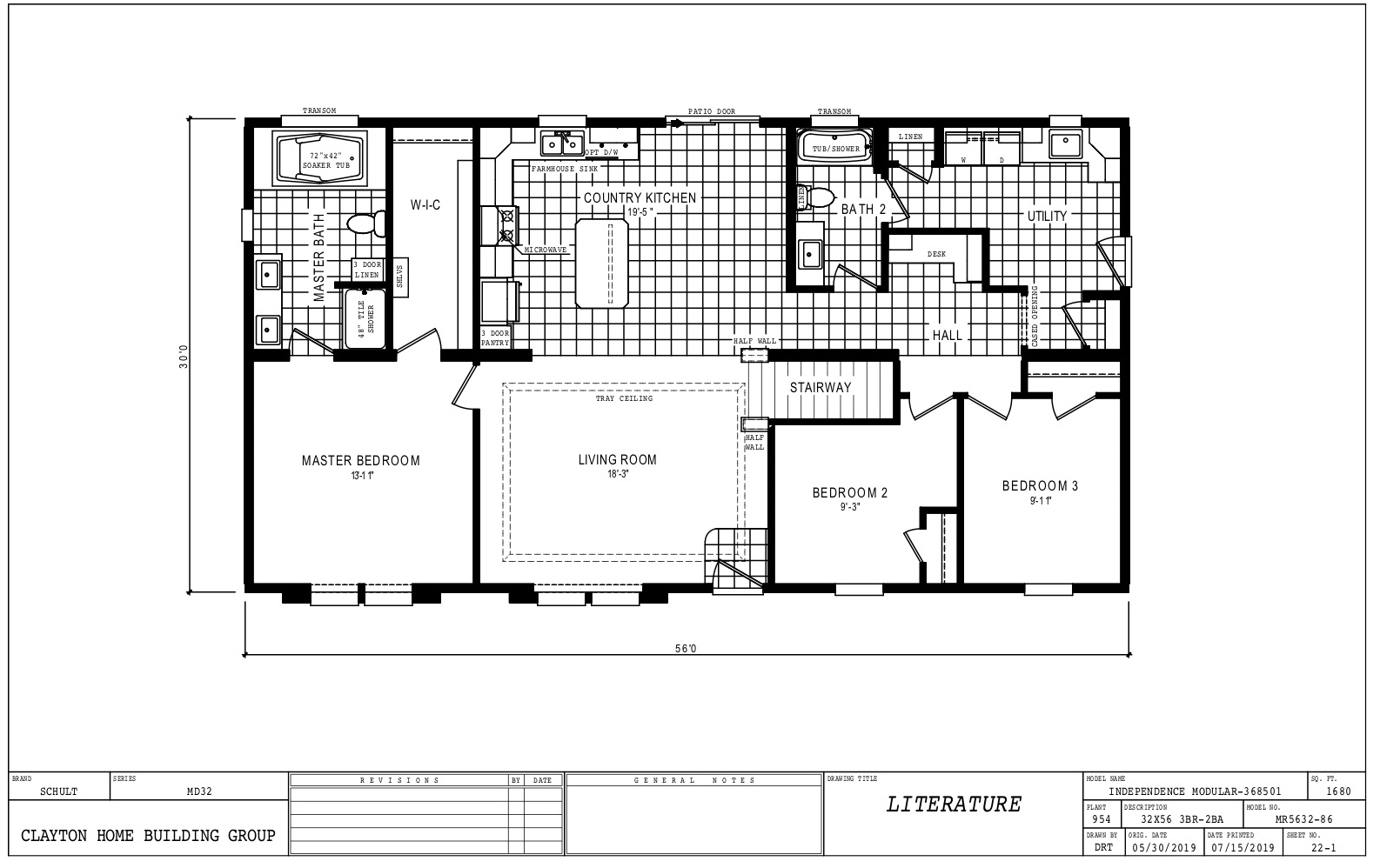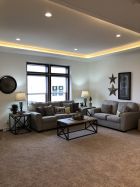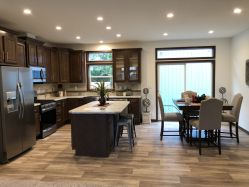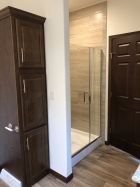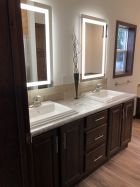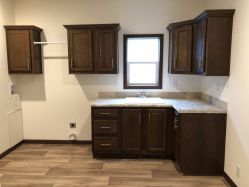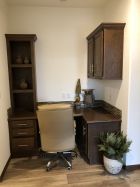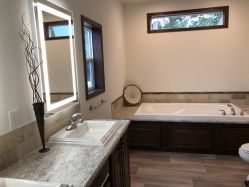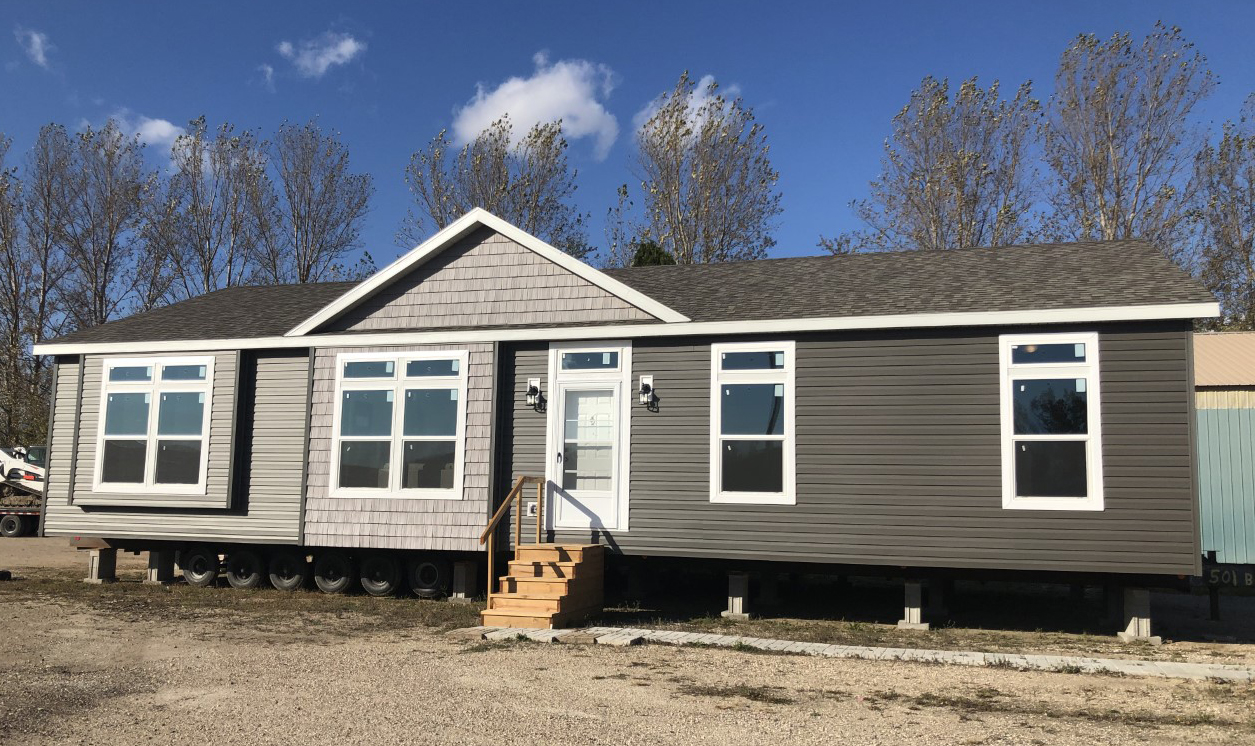
Independence 5632-86
56 x 30 1,690 sq feet
Kitchen Features
- 42" Raised Panel kaffe hardwood cabinets
- Frigidaire Gallery stainless steel appliances
- Farmhouse style sink
Bedroom & Bathroom Features
- Master bath has a soaker tub with transom window for lighting with privacy
- 48" Tiled shower with a swinging glass door
- LED light up vanity mirrors
- Bath 2 has access to both the hallway and utility/laundry room
Extra Features
- 9ft sidewall with flat ceiling
- Lighted tray ceiling in living room
- Transom windows over every window
- Built in desk in hallway
- Large utility room with lots of counter space, storage, and deep sink
- Deep sink in utility room
For more information about modular home prices, floorplans, and optional features. Don't hesitate to call us or visit our home center today to learn more about our selection of Schult modular homes!
Virtual tour
Click the video below for a virtual tour the Independence
Floor Plan
